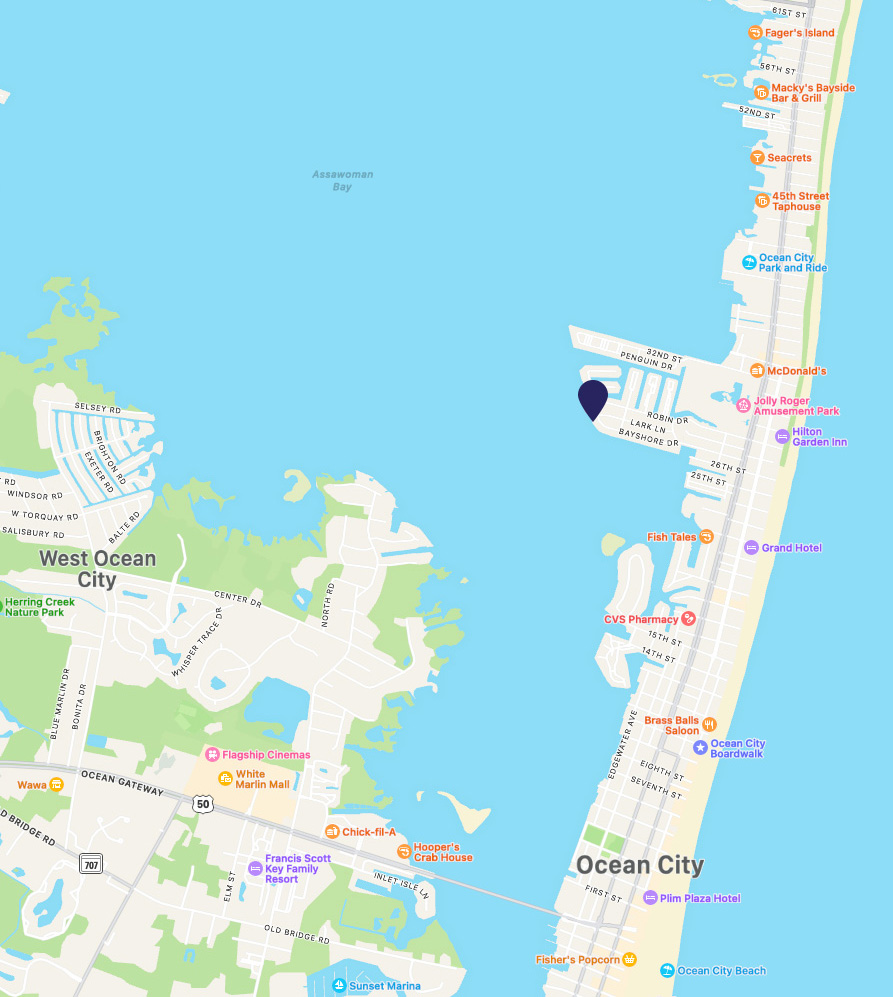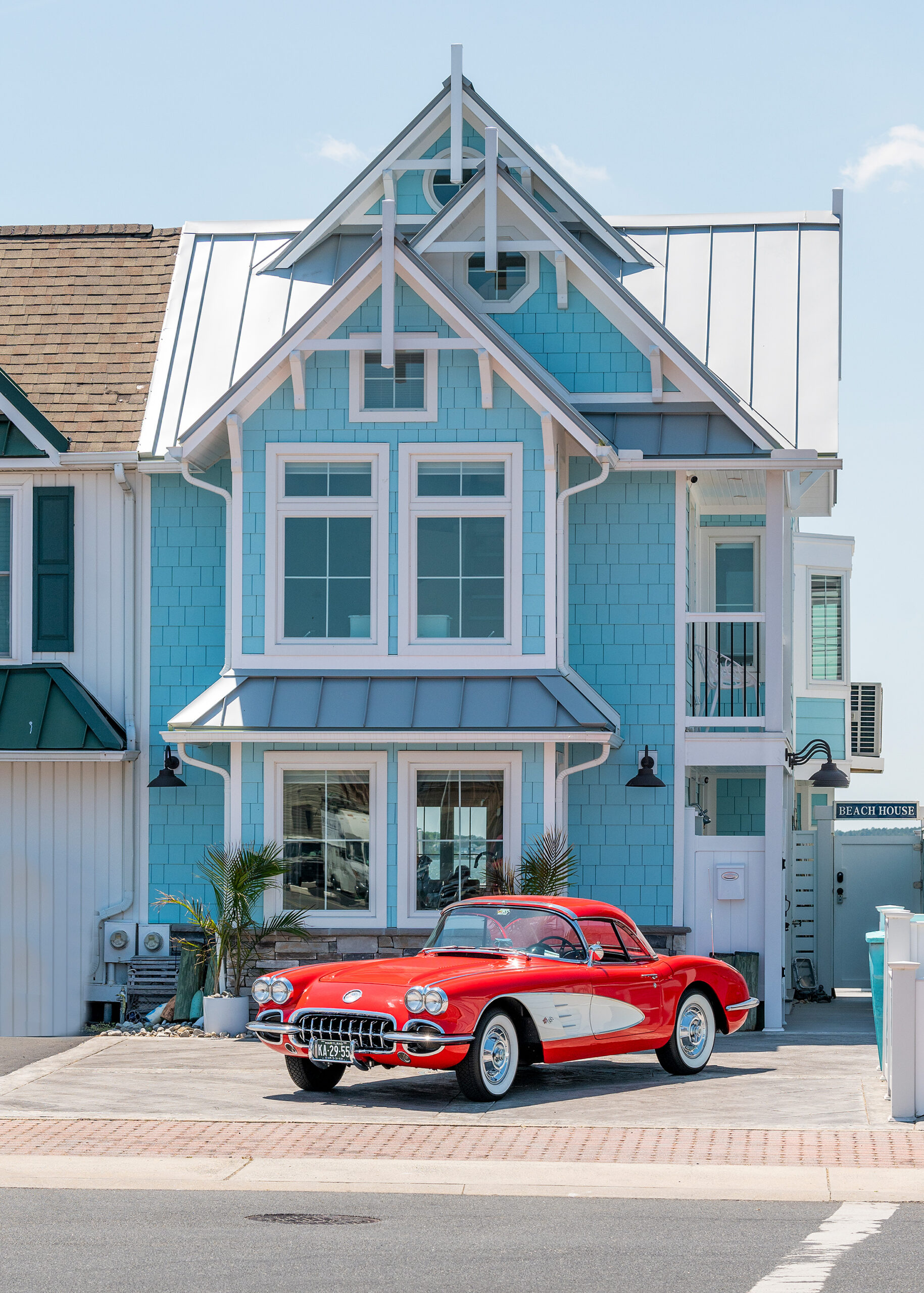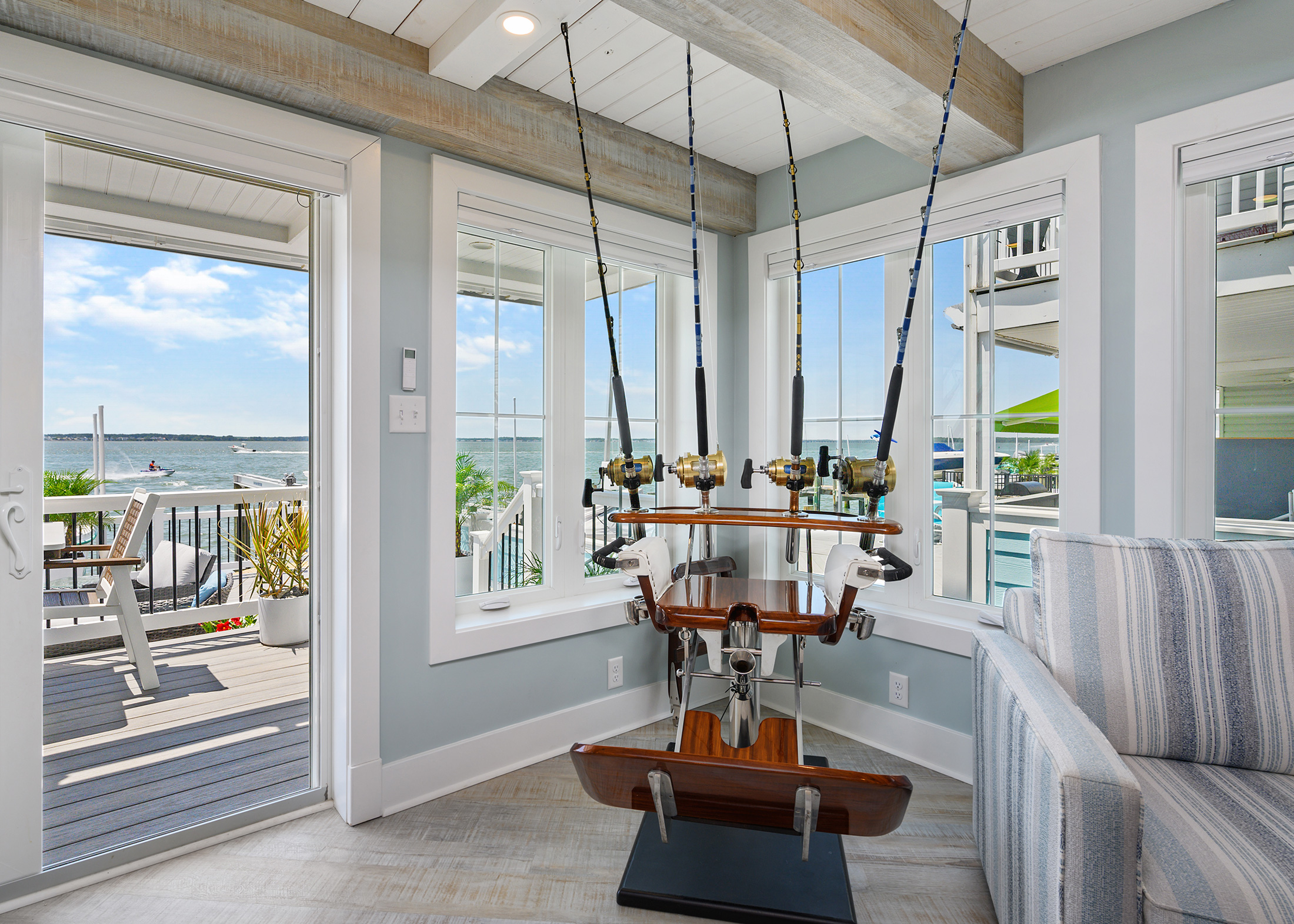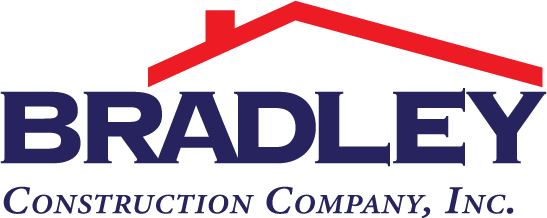Bayshore Drive
Bayshore Drive
Downtown, Ocean City
A longtime admirer of 1890s design in Ocean City structures, David Bradley of Bradley Construction decided he wanted to pursue more projects in the area. In particular, he always found himself especially drawn to the aesthetics and uniqueness of the town’s Coast Guard and lifesaving station buildings. This inspired him to incorporate this design style into many of his residential remodels and new-build projects.
Four years ago, David set his sights on the most western unit of the Bayshore Drive community of downtown Ocean City. He immediately realized the unit’s potential and knew it would make an ideal residence for himself and his extended family, who often visit. David soon broke ground and pulled from his wealth of experience, attention to detail and natural creativity to pull off an epic transformation.
“Corner units are hard to come by in Bayshore, so I knew I had to jump on it when it became available,” shares David.


Because David had complete past projects in the Bayshore community, he was already familiar with the general landscape of the units, although corner units are generally larger and therefore allow for broader transformations.
“When I started this overhaul, I knew I wanted to pick up a Key West flair but still pay homage to the Ocean City architecture,” says David.
The Key West ambience is certainly achieved through the palm trees and strikingly blue exterior, which pairs well with the fun spirit of David’s red 1958 Corvette, which is often parked outside. While David was always seeking an enticing exterior paint color that was not overly eye-popping, it was his late mother’s affection for blue hues that inspired him to eventually pick the bright turquiosey blue exterior that stands today.
The property’s makeover was large-scale in nature, and David chose to convert it into a true two-story unit with four bedrooms and three full baths. The entry door, which was previously located at the front of the residence, now resides on the right side of the home for added privacy. David preserved the property’s high exterior ridgeline, and he incorporated Coast Guard-esque hangar fixtures as a tribute to the local architecture.

The interior contains driftwood-colored flooring throughout with matching overhead beams. The kitchen’s white cabinetry aligns well with the white stainless-steel appliances and soft, gold hardware. The seafoam backsplash tile ties in the property’s coastal setting and resembles a sparkling mermaid tail.
The kitchen space also includes a dining area with a six-seater wicker table and wet-bar area. Adjacent to the dining space is a living area that delivers stunning views of the bay. In addition to the views, another focal point of the open room is an authentic Murray fighting fishing chair.
“I pulled that chair off of my old boat and worked with a local craftsman to restore it,” says David. “Now, it serves as a fun chair that guests love to sit in as they soak in the waterfront view.”
The first floor also houses a master bedroom, with a desk area that overlooks the community street areas. The driftwood-colored beams carry into this room and add to the coastal ambience.
The second story provides additional bedrooms and bathrooms. To make the right bedroom — with high vaulted ceilings — even more appealing to his grandchildren that often come to visit, David built a captain’s ladder leading to a loft space. This loft area offers the grandchildren a fun space to enjoy endless hours of playtime. An additional spacious bedroom includes several large windows and a balcony overlooking the bay.
What once served as a third-floor interior, now is a top-floor party deck that is perfect for entertaining guests and sunbathing. This party deck includes lounge chairs, hanging swing chairs, a firepit and, of course, spectacular overhead views of the bay. The bottom outdoor floor features additional lounge seating and a boat dock.
While this unit’s astonishing transformation required a great deal of planning and work from the Bradley Construction team, David’s thoughtful and detailed approach led to a spectacular final product. It now serves as his primary residence and a place where his family can come together.
Work with us to build the custom home of your dreams.
Our thoughtful approach to the design-build process was created to provide you peace of mind. Even if you aren’t local, you will feel genuinely connected to the process. We’re going to care for your new home the same way you do. To us, that means keeping our team on the same page with you from concept to completion.


